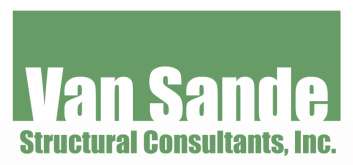PHASES IN THE DESIGN AND CONSTRUCTION PROCESS
SCHEMATIC DESIGN:
- Meet with Architect, Contractor and Owner to discuss requirements for schematic structural design.
- Review existing site conditions and Owner-provided soils report.
-
Provide conceptual structural system design.
- Preliminary foundation and retaining wall design.
- Preliminary structural system design, including sections, initial member sizes, and basic structural details.
- Draft specifications.
- Meetings with Architect and Contractor as required for coordination.
- Structural drawings and calculations necessary for Building Department permit submittal.
- Revisions and coordination with City/County staff as needed for all Building Department plancheck corrections.
- Structural drawings and specifications ready for bidding and construction.
- Submittal and shop drawing review.
- Request for Information (RFI) support.
- Site visits during the course of construction.
